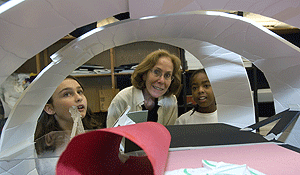The proposed science center is a bold architectural statement, an elegantly modern collection of tumbling geometric shapes. Its central tower, painted bright blue and yellow, soars 72 feet into the air while a rounded black breezeway housing weather exhibits leads to a geodesic Omnimax theater. Anatomical exhibitions are housed beneath a series of thin white archways that the architects liken to ribs.

Yet perhaps more impressive than the proposal are the architects themselves: grade-school students Kevin Brooks and Miles Quigless.
Since early June, Brooks and Quigless, along with 15 other children from a half-dozen local schools, have comprised the inaugural class in the Sam Fox School of Design & Visual Arts’ new K-12 architecture program.
“As an architect you learn to ask many questions,” says Gay Lorberbaum, affiliate associate professor in the College of Architecture, who designed and leads the free four-week studio. “Where’s the site, what’s the climate, how do you transform raw materials into space and light and structure? It teaches young people to work in cycles and to refine their ideas. They begin to see that they don’t have to get everything right the first time.”
In recent years, Lorberbaum has become something of an expert on K-12 architecture education. In 2002, she worked with the Contemporary Art Museum St. Louis and St. Louis ArtWorks to launch “On Site,” an annual architecture apprenticeship hosted at the Adams School.
Last spring, she created the University’s first community service-learning course — “Rediscovering the Child: Designing and Teaching Problem Solving Workshops For Urban Elementary Children” — for the American Culture Studies Program in Arts & Sciences. Later this summer she will lead workshops for the City Academy in North St. Louis as well as for the University City Children’s Center.
“Gay is doing terrifically valuable work,” said Bruce Lindsey, dean of Architecture, who asked Lorberbaum to design the Sam Fox School program. “Her class casts architecture as a kind of framework in which students are able to address larger issues of community and the environment. They really begin to understand how the world around them is constructed.”
The new program, which will be offered again in the fall and the spring, expands a weekly course that Lorberbaum and Lindsey started last spring. Five students from Wellston High School met with six freshman and five senior architecture majors on Saturday afternoons throughout April to build lighting, functional seating and other projects from simple cardboard.
(One of those students — Ramon Curry, who recently received a biology scholarship to the University of Missouri-Columbia — now serves as a teaching assistant. Other assistants are architecture senior Kathleen Johnson, graduate student David Sobel and recent alumna Danika Cooper.)
The summer program meets five days per week and targets elementary students. ArtMart, a local supply shop, donates many of the materials, with Lorberbaum scrounging the rest from friends and colleagues. Lunch is provided free to all students, thanks to Bon Appetít and a generous donation from the St. Louis chapter of the American Institute of Architects.
Each project begins with a quick brainstorming session then moves to specific design proposals. For example, on the first day Lorberbaum asked students to name things that architects, artists, musicians and writers make specifically for children. Within a few hours the group was outside building a playground from cardboard, clothesline and scrap lumber.
“That’s creative problem-solving,” Lorberbaum quipped. “And of course they couldn’t use hammers or nails, or any electric tools. So they started making holes in the cardboard, pulling through clothesline, tying wood in place. They were very clever.”
Lorberbaum next introduced the idea of scale and students began developing smaller models, moving from playgrounds to murals, housing and larger projects such as airports and, of course, science centers. Research included visits to the Jewel Box in Forest Park, where they planted an organic vegetable garden, as well as several lectures.
Ramesh Agarwal, Ph.D., the William Palm Professor of Mechancial Engineering & Aerospace, discussed flight and sustainability. Kiani Arkus, a research doctoral candidate in molecular biology, spoke on DNA structures. Forest Park horticulturalists demonstrated how to prepare soil by mixing dirt with organic mulch.
Meanwhile, the students’ designs grew increasingly sophisticated and ambitious.
“At first their instinct was to just make boxes,” Lorberbaum notes. “But as we asked them to think about things — the climate, the buildings’ locations and how people would use them — they lost their preconceptions and really started to get it. They began to see buildings from the inside out.”
Kianna Jordan, a fifth grader at Central Elementary, designed a multi-story home for Mumbai, India, complete with living room, kitchen, bath, bedrooms and a large balcony to capture breezes. Catherine Cavin, a fourth grader at Mullanphy Elementary, designed an A-frame chalet for Iceland. Herbrena Nelson, a fifth grader at Wellston’s Bishop Elementary, embedded her environmentally friendly home into an Icelandic hillside, the roof and sides formed by grassy earth.
“When it rains, if a house is underground, it lets the water move away,” Herbrena explained proudly.
For the science centers, students worked individually and in groups of two and three. Cavin — along with Jala Christmas and Brianna Stanfield, third and fourth graders, respectively, at Kennard Classical Junior Academy — envisioned a large, two-story open space in which a glass floor reveals a greenhouse below. To avoid interior columns, the entire structure is “wrapped” in thick curving archways.
John Nelson, a sixth grader at Central Elementary, designed a science center in the shape of a volcano, complete with lava displays. A long ramp, painted to resemble a ferocious green snake, takes visitors upstairs. Andy Wilder, a fourth grader at Mullanphy, added additional snake motifs to the surrounding grounds, which also includes a MetroLink station.
“If you want to go up on the second floor, you have to go through the snake and come out his tail,” John explained. “It’s dangerous but fun.”
Concluded Andy: “It’s an adventure.”