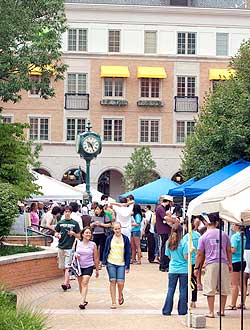Returning students and parents arriving on campus this week probably noticed a different look to the South 40.
Two impressive new buildings, South 40 House and Umrath House, have opened to students for the first time this year.

“Nothing is more important for the success of our undergraduates than developing a strong sense of community for them at Washington University,” said Justin Carroll, associate vice chancellor for students and dean of students. “It is vital that we provide students with not only a ‘home away from home’ but also facilities and programs that nourish and encourage their personal and intellectual development and their connection to the greater St. Louis community.”
The first phase of construction includes the South 40 House and Umrath House residence halls, a fitness center, several stations of food service, part of a convenience store and a temporary dining area.
The Bear Necessities store, operated by the Women’s Society of Washington University, has relocated to Umrath House.
The second phase of construction, including the completion of the dining area and College Hall, an assembly space for the residential colleges, will be completed in August 2010.
St. Louis-based architect Mackey Mitchell and Associates Inc. designed the facilities, and the contractor is St. Louis-based Clayco Inc. The buildings are designed to be Leadership in Energy and Environmental Design (LEED) Silver certified, making them the first LEED-designed residence halls on the South 40. The Village East student apartment building, located at the northwest end of the Danforth Campus, received a LEED Silver rating from the U.S. Green Building Council in July.
The LEED rating system is a third-party certification program and a nationally accepted benchmark for the design, construction and operation of environmentally friendly buildings.
All equipment in South 40 House dining facilities, including stoves, hoods and refrigerators, will have the Energy Star label and be energy efficient. Food waste will be sent to a pulper, similar to a composter.
The loading dock near the kitchen will be covered by a “green roof,” which will include a lawn, landscaping, sidewalks and a recreation area.
The Wohl Center was demolished in June to make way for South 40 House, a building with a new identity. The Wohl name will be recognized in the new building.
“Wohl Center was primarily a dining facility,” Carroll said. “When we decided it was time to upgrade the South 40 dining facilities, we agreed to give the building a name that reflects its new identity not only as a dining facility but also as a residence hall: South 40 House.
“It is our hope that a donor will be interested in permanently naming this building, which would of course bear their name,” Carroll said.
A funding effort is under way to secure resources needed for the project construction.
South 40 House will include a bakery, deli, grill and areas for international food, tacos and a kosher station. The second phase will add a Mongolian grill, Indian food and a pizza oven.
Umrath Hall will house 99 freshman students and three resident advisors (RAs). Three RAs and 126 upperclassmen will live in South 40 House.
The two buildings will form a new residential college, along with Rubelmann House.