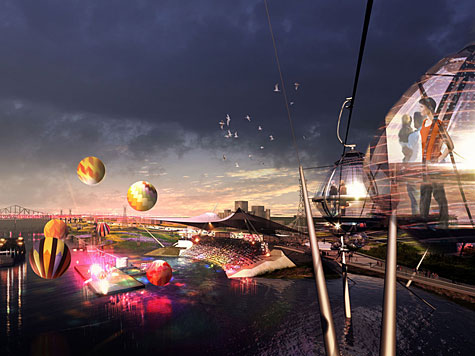
An exhibition of concept designs by five finalist teams vying to reshape the area surrounding the Gateway Arch will come to the Sam Fox School of Design & Visual Arts Sept. 11-15. Pictured is a design by the Behnisch Architekten team, which includes five Sam Fox School faculty. In all, seven faculty are participating in the competition.
The Sam Fox School of Design & Visual Arts will host a traveling exhibition of design concepts by five architectural teams vying to reshape the area surrounding Eero Saarinen’s iconic Gateway Arch.
The teams — which among them include seven faculty from the Sam Fox School’s College of Architecture and Graduate School of Architecture & Urban Design — are finalists in an international competition organized by the CityArchRiver 2015 Foundation.
Titled “Framing a Modern Masterpiece,” the competition aims to improve connections and transitions between the Arch grounds, downtown St. Louis and the Mississippi riverfront.
Proposals were unveiled Aug. 17 during a ceremony in the Arch Lobby, where they remain available for public viewing and comment through Sept. 30. Meanwhile, during that same period, the traveling exhibition will visit nine locations throughout the St. Louis region, including the Sam Fox School’s Givens Hall, where it will be on view Sept. 11-15.
“This is a unique moment in the city’s history,” says Bruce Lindsey, dean of architecture and the E. Desmond Lee Professor for Community Collaboration as well as a member of the CityArchRiver governance group.
“The traveling exhibition will allow people from around St. Louis — including the entire campus community — to better understand what each team envisions,” Lindsey says. “At the same time, it offers our students a chance to engage proposals of the highest caliber by renowned architects from all over the world.”
Lindsey points out that, for all the many differences between them, the proposals do share some broad commonalities. For example, all five teams have developed strategies for capping or bridging the depressed section of I-70, which cuts between the Arch grounds and the rest of downtown. Indeed, all five would extend the Arch grounds westward, toward Luther Ely Smith Square, the Old Courthouse, Keiner Plaza, Citygarden and other attractions.
“Some of the key differences are in how each plan addresses Laclede’s Landing to the north and Choteau’s Landing to the south,” Lindsey says. “They also differ in the types of programming envisioned for the east bank of the Mississippi. Some call for a kind of restorative landscaping, others for urban agriculture, others for large-scale structures and cultural amenities.”
The team led by Peter Walker and Partners — and which includes Dorothée Imbert, director of the Sam Fox School’s new Master of Landscape Architecture Program and professor of architecture — would create a visual dialogue between the Arch and the east bank with a monumental earthwork that recalls nearby Cahokia mounds, along with agricultural fields, research gardens and greenhouses. The Skidmore, Owings & Merrill team — which includes Gina Hilberry, adjunct lecturer in architecture — proposes an amphitheater, wetlands, boardwalks, art installations and a farmers’ market.
The Behnisch Architekten team envisions an expansive new Resource Center for the American Bottoms, which would include a model urban ecology park as well as a levee esplanade and a system of trails for hiking, biking and other activities. That team includes five WUSTL faculty: Christof Jantzen, I-CARES Professor of Practice; John Hoal, chair of the Urban Design Program and associate professor of architecture; Derek Hoeferlin, senior lecturer in architecture; Peter MacKeith, associate dean of the Sam Fox School and associate professor of architecture; and Eric Mumford, PhD, professor of architecture.
Other proposals, by the Michael Van Valkenburgh Associates and Weiss/Manfredi teams, include an avian research center, elevated walking trails, an educational and recreational landscape and a Mississippi River cultural and ecological center.
“Great works promote great works,” Lindsey says. “That is, to create something as magnificent as the Gateway Arch required great civic and political will.
“The CityArchRiver competition continues to build on that legacy,” he says. “Indeed, in many ways, I see these five plans as direct outgrowths of the original Jefferson National Expansion Memorial competition. They reflect a similar commitment to — and belief in — the future of St. Louis, East St. Louis and the entire region.”
In addition to the public exhibitions, the five design teams will present their plans to the competition jury during an open, daylong meeting beginning at 8 a.m. Thursday, Aug. 26, in the Ferrara Theater at America’s Center.
The winning design will be announced Sept. 24. Organizers have set the project completion date as Oct. 28, 2015 — the 50th anniversary of the completion of the Arch.
Givens Hall is located near the intersection of Forsyth and Skinker boulevards. Public viewing hours are 8 a.m. to 7 p.m., Sept. 13-15. For more information, call (314) 935-9300 or visit samfoxschool.edu.
For more information about the CityArchRiver competition, visit cityarchrivercompetition.org.