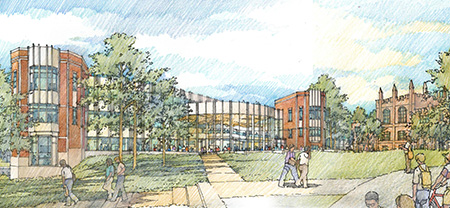WHAT: The Brown School at Washington University in St. Louis, an international leader in educating students in social work and public health, will conduct a groundbreaking ceremony on an innovative new building of approximately 105,000 square feet — east of Brown and Goldfarb halls on the university’s Danforth Campus.
WHO: Chancellor Mark S. Wrighton; Edward F. Lawlor, PhD, dean and the William E. Gordon Distinguished Professor of Social Work; Eugene S. Kahn, member of the WUSTL Board of Trustees and chair, National Council of the Brown School; Enola K. Proctor, PhD, the Frank J. Bruno Professor of Social Work Research, associate dean for faculty at the Brown School and director of Dissemination & Implementation at WUSTL’s Institute for Public Health; and Nikedra Doughty, dual degree candidate in social work and public health at the Brown School.
WHERE: Just east of the entrance to historic Brown Hall on the southwest quadrant of campus. Enter Hoyt Drive from Forsyth. Limited parking available in front of Givens Hall and Kemper Art Museum.
WHEN: The ceremony begins 4 p.m. Tuesday, Sept. 24. A reception will immediately follow in Goldfarb Hall Commons.
MORE: When completed in the summer of 2015, the new building will double the Brown School’s footprint on the Danforth Campus and bring together faculty, staff and research centers — as well as the university’s Institute for Public Health — that are now spread across four locations, providing energy and synergy for the Brown School’s research, students, alumni and the community.
Strategic remodeling will connect Brown and Goldfarb halls to the new facility. An innovative architectural concept called “The Street” will serve as a seamless connection of the Brown School’s research centers, administrative offices, academic offices and service departments.
The focal point of the new building — reflecting the Brown School’s values of inclusiveness, integration and wellness — will be the Forum, an atrium-like public space that will be used for large school and university events and those hosted by the Brown’s School’s Policy Forum and community partners.
When not in use, the Forum will be enjoyed by students, faculty and staff. The building also will provide additional classrooms, group and individual study space for students and a café.
Other unique design elements include the integration of native plant material and a rain garden into the landscape along Forsyth Boulevard. Not only will this add beauty and biodiversity, but also it will be functional, reducing the need for irrigation while capturing and absorbing rainwater runoff and allowing it to absorb into the ground. A plaza located between the three buildings will provide outdoor space for casual lounging, impromptu meetings and organized events. The building is targeting LEED Gold certification and several objectives of the Living Building Challenge.
