Historic buildings that once housed St. Louis’ first Shriners Hospital for Children and the old Central Institute for the Deaf (CID) opened Aug. 1 as the newly renovated and named Core Apartment Residences on the Washington University Medical Campus.
The buildings’ Spanish clay tile roofs and facades of variegated brickwork and elaborate terra cotta are as intriguing as their histories. Situated on the southwest corner of the Washington University Medical Campus, St. Louis’ first Shriners Hospital for Children and the old Central Institute for the Deaf (CID) building have maintained their charm and beauty but now have new purpose.
The buildings opened Aug. 1 as the newly named Core Apartment Residences following extensive rehabbing that retained the structures’ architectural highlights. Noted for their storied pasts and key contributions to health and medicine, the buildings achieved historical status in 2015 with their addition to the National Register of Historic Places.
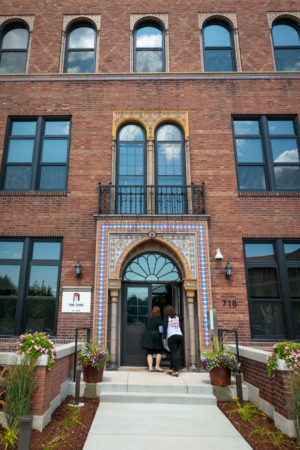
“This project celebrates new and old,” said David H. Perlmutter, MD, executive vice chancellor for medical affairs and the George and Carol Bauer Dean of the School of Medicine. “We have brand-new apartments on the inside. The outside honors and preserves the past.”
The renovated complex at the corner of Euclid and Clayton avenues consists of two buildings with 160 studio, one- and two-bedroom apartments. The project is part of a master plan integrating education, housing, pedestrian paths and common spaces to help forge connections and improve the overall student experience and enhance training. Studies indicate that where students live, study and socialize affects learning, productivity and happiness.
The project, started in 2016, was led by Executive Vice Chancellor for Administration Henry S. Webber, who initiated a comprehensive study of graduate student housing needs. One top recommendation was that distinctive residential communities be developed to bring together students with common interests across disciplines such as medicine, biomedical engineering and business.
The Core Apartment Residences are fully furnished and home to a great hall, library, courtyards, a fourth-floor terrace with beautiful views, a 24-hour fitness room, and game, music, study and media rooms. Each unit has its own washer and dryer, as well as a kitchenette. Common kitchens offer additional gathering and socializing spaces. There also are 17 suites available for prospective students visiting campus to get a feel for the community.
“This is such a wonderful living space,” said Valerie Ratts, MD, associate dean for admissions and a professor of obstetrics and gynecology. “It is beautifully restored and lovely on its face, but what really makes it dynamic is the sense of community and collaboration it inspires.”
Added Perlmutter: “All the open space where the residents can interact with each other is exactly what we need to help attract and engage the very best students as we enter the next age of education.”
Other contributors to the project include the school’s Operations and Facilities Management team, Washington University Medical Center Redevelopment Corp., Quadrangle Housing, the Lawrence Group, Tarlton Corp., Bank of America and the city of St. Louis.
“We have a great many partners in St. Louis who are dedicated to assisting us in making this the very best place to participate in advanced biomedical research, medical education, innovation and entrepreneurship,” Chancellor Mark S. Wrighton said Aug. 2 at a ribbon-cutting ceremony for the complex.
Added Eva Aagaard, senior associate dean for education and the Carol B. and Jerome T. Loeb Professor of Medical Education: “The opening of the Core Apartment Residences meets another goal in making the Medical Campus not only a tremendous place to learn, but a tremendous place to live and make meaningful, lasting connections. I’m grateful to the many people who made this possible. There’s really nothing else like it.”
The Shriners hospital building first opened in 1924 to care for children suffering from polio and various orthopedic conditions. At the time, it was the largest facility within the Shriners system, providing space for research, training and patient care. In 1963, the building was shuttered and then purchased by Washington University. The hospital moved west to Frontenac, Mo., but years later — in 2015 — moved back to the Medical Campus, to a new building on Clayton Avenue just blocks from its original location.
The original hospital building is the site of a number of firsts. In 1924, surgeons performed the first successful operation to lengthen a leg. In 1930, physicians pioneered the use of skeletal traction to fix a congenital hip dislocation. This work led the way for other advances in treating spinal injuries and bone fractures.
The CID building opened in 1929 as an addition to the original school, where deaf children learned to talk. Many early speech and hearing research advances were conducted in the building, including early identification of infant hearing issues, foundational developments for cochlear implants, and the nation’s first hearing aid clinic. CID has remained on the Medical Campus; in 2000, it moved down the street to Taylor Avenue.
The Core replaces Olin Residence Hall, which will remain open for temporary housing until Aug. 31. Olin’s basketball court will remain open for use.
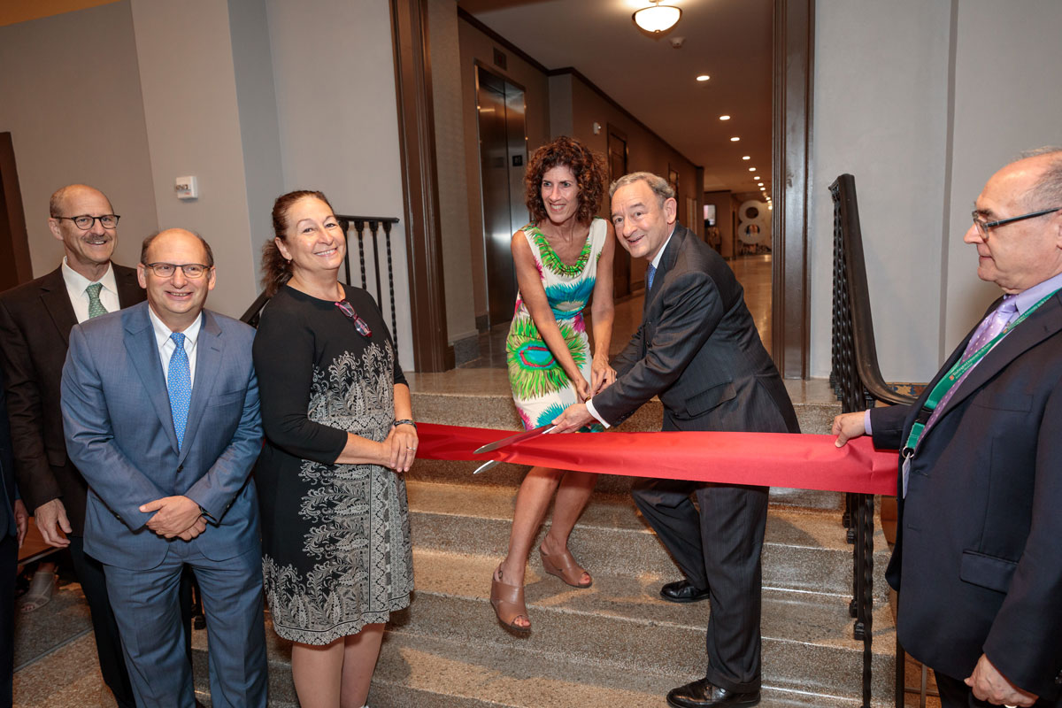

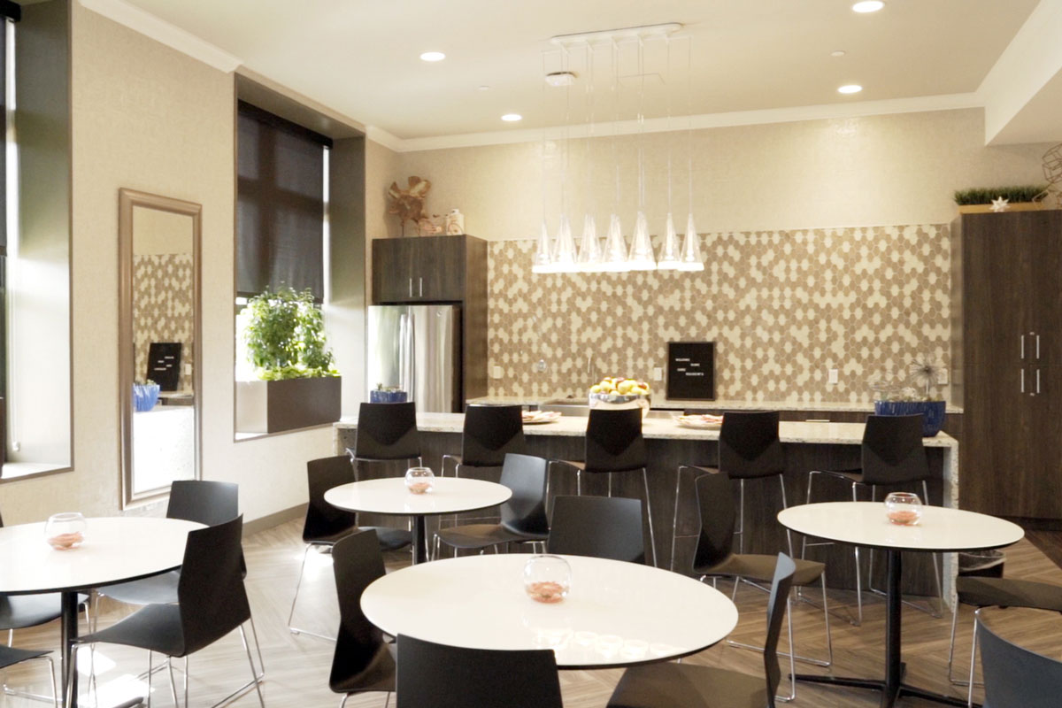
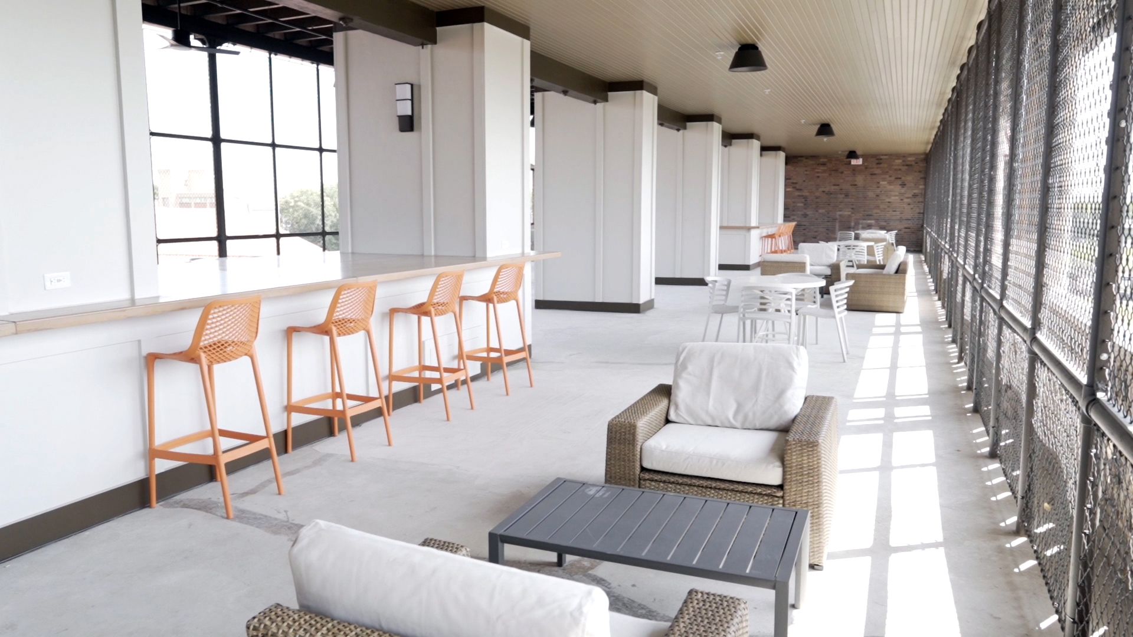
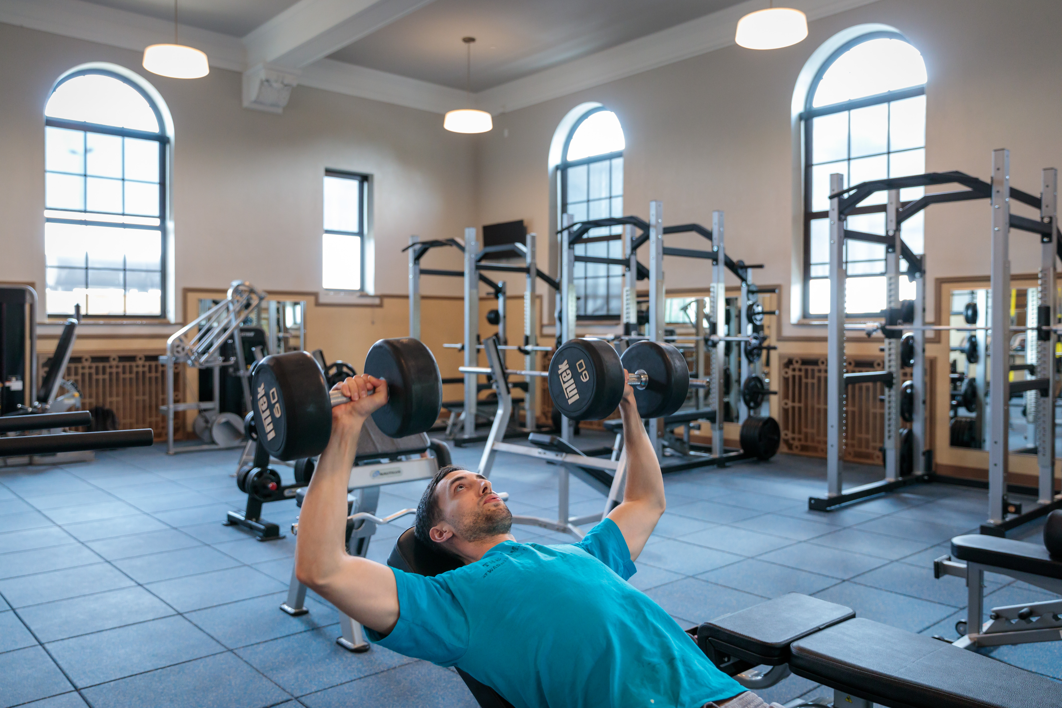
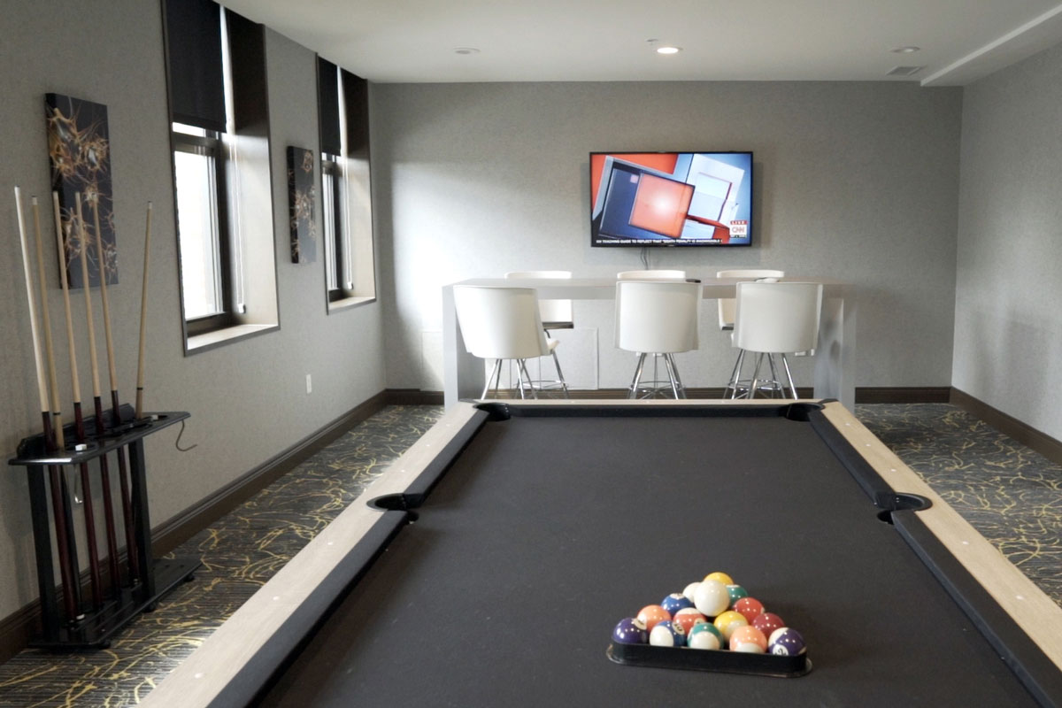 A billiards area at the Core Apartment Residences. (Photo: Huy Mach/Washington University)
A billiards area at the Core Apartment Residences. (Photo: Huy Mach/Washington University)
Comments and respectful dialogue are encouraged, but content will be moderated. Please, no personal attacks, obscenity or profanity, selling of commercial products, or endorsements of political candidates or positions. We reserve the right to remove any inappropriate comments. We also cannot address individual medical concerns or provide medical advice in this forum.