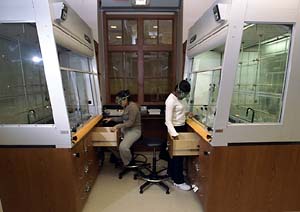Faculty, staff, students, alumni and the Board of Trustees will gather at 3:30 p.m. March 7 to formally dedicate the new Arts & Sciences Laboratory Science Building.
Samuel W. Bodman, Ph.D., deputy secretary of the U.S. Department of Commerce, will speak on “The Modern Scientist: Opportunities and Responsibilities.”

David R. Harvey, Ph.D., chairman and chief executive officer of Sigma Aldrich Corp., will provide an industry response to Bodman’s talk; Harvey’s talk is titled “Chemistry: A Partnership of Academia, Government & Industry.”
Bodman — a financier and executive by trade — is well-suited to his role of managing the day-to-day operations of the cabinet agency, which has 40,000 employees and a $5 billion budget. An engineer by training, he is wellqualified for his specific oversight focus on the National Oceanic and Atmospheric Administration, the Patent and Trademark Office and the National Institute of Standards and Technology.
The Laboratory Science Building is an elegant, five-story structure featuring roughly 130,000 square feet of laboratories, classrooms, lounges and lecture halls, including a spectacular 350-seat lecture hall on the mainentrance floor.
The building is expected to be the premier event venue for all of Arts & Sciences.
Built into a hill by BSI Construction, the cost was $55 million. The building’s architectural firm was Skidmore, Ownings & Merrill, which counts the Sears Tower as one of its prized creations.
Ground was broken on the building in summer 2000, and the first classes were held in the fall semester 2002.
“While the new building superbly addresses the needs of undergraduate students enrolled in chemistry courses, there is laboratory space, graduate research and pooled classrooms for all of Arts & Sciences,” said Joseph J.H. Ackerman, Ph.D., the William Greenleaf Eliot Professor and chair of the Department of Chemistry in Arts & Sciences.
“It presents an atmosphere of great scholarship and cuttingedge research. It gives students a sense of belonging to an extraordinary institution.”
Ackerman cited the work of various colleagues in the successful design and construction of the building.
He said Regina Frey, Ph.D., director of the Teaching Center and senior lecturer in chemistry, had input in classroom, lecture hall, resource room and conference room decisions.
Dewey Holten, Ph.D., professor of chemistry, worked on the concept of undergraduate teaching laboratories, and Lee Sobotka, Ph.D., professor of chemistry, served as chair of overall building planning and design.
And André d’Avignon, Ph.D., research chemist and chemistry department research staff and technical space director, played a major role in planning research space on the first and fourth levels.
Frank Freeman, a University construction manager, has overseen the complex building project.
The teaching laboratories are beautifully designed with practicality, comfort and — above all — safety in mind. There are two 48-seat classrooms and one 80-seat classroom available not only for chemistry classes but also for all Arts & Sciences courses.
Designed to provide cuttingedge resources for the pursuit of modern chemistry instruction and research, each of the building’s five general chemistry and four organic chemistry teaching laboratories contains 22 five-foot research-quality fume hoods. There is the potential for more than 300 fume hoods in the building.
Fume hoods remove chemical vapors and provide protection. Much effort went into the fume hood design, which is distinctive — and, in fact, is being referred to as the “Washington University design,” according to Ackerman.
The hoods were designed and tested to offer safety and full containment of accidental release of fumes with much lower air flow than traditional hoods, providing huge savings. The hoods are safety glass-walled; glass gives the teacher a good view of the students from wherever the teacher is, and it provides additional safety.
Each station has a lockable drawer for the student to store materials and space for a lab book and laptop computer.
In all, there are 11 new teaching laboratories, including a “public viewing” laboratory, allowing viewers a first-hand look at a modern, professional research and teaching laboratory in action.
Two additional laboratories serve the advanced undergraduate chemistry curricular offerings.
There are smaller rooms for tutorials, seminars and computer-assisted instruction; a resource center; and office space for staff members.
Nearly 25,000 net square feet of research space exists in the form of shell space on the top and lower levels. The space will allow future expansion of the graduatestudent research and training program. Outfitting the shell space will begin this summer.
The teaching laboratories are intended to facilitate 20 students. There are two banks of 10 research stations; each student has a fume hood, with bench space and instruments, and hoods on either end of the laboratory for the teaching assistants. Between the two laboratory modules is a lab support space for other instrumentation and gases.
The student resource center is situated above the grand foyer, overlooking the central quadrangle; it features large windows that let in lots of light.
There are beautiful courtyards and a Grand Gallery, home to chemistry and Arts & Sciences students.
For more information and to R.S.V.P. for the dedication, call 935-8003 or email michelle_milligan@aismail.wustl.edu.