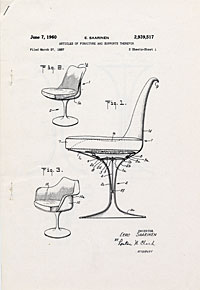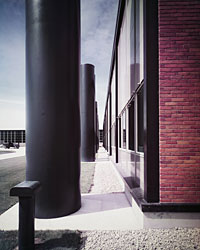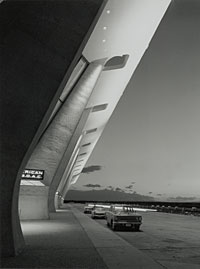Born in Finland in 1910, Saarinen immigrated to the United States in 1923. His family settled in Chicago but soon moved to suburban Detroit, where his father, the celebrated architect Eliel Saarinen, began designing the campus of the Cranbrook Academy of Art. There the younger Saarinen befriended designers (and future collaborators) Charles and Ray Eames, as well as Florence (Schust) Knoll, whose company would later produce many of Saarinen’s furniture designs.

In 1929 Saarinen studied sculpture at the Académie de la Grande Chaumière in Paris and in 1934 graduated from Yale University with a degree in architecture. After a year spent traveling across Europe and North Africa, he accepted a teaching post at Cranbrook and began a series of collaborations with his father. In 1939 the pair won a national competition to design the Smithsonian Gallery of Art on the Mall in Washington (never built) and in 1940 they completed the Crow Island School in Winnetka, Ill — widely considered a milestone in postwar U.S. educational architecture.
In 1948 both Eero and Eliel were named semi-finalists in the competition to design the Jefferson National Expansion Memorial, located on 91-acres of Mississippi riverfront in downtown St. Louis. Eliel proposed a gigantic freestanding “frame” of four tapered columns joined by a flat-topped lintel, while Eero called for a modified catenary arch, a shape he designed with structural engineer Hannskarl Bandel. When jurors announced the five finalists, a telegram was sent to “E. Saarinen,” and for a few hours the family mistakenly assumed that Eliel had advanced. Eero’s design ultimately won the competition, catapulting the 38-year-old architect into the national spotlight.

Saarinen opened his own office, Eero Saarinen and Associates, following his father’s death, in 1950. His first major project was the $100 million, 25-building General Motors Technical Center outside Detroit, which pioneered the use of neoprene gasket as well as the idea of the corporate campus. Completed in 1956, the center was proclaimed “a Versailles of Industry” by Life magazine and brought the architect instant renown, leading to a series of high-profile commissions for IBM, Bell Laboratories and John Deere & Company, among others.
Over the next decade Saarinen’s work grew increasingly sculptural and curvilinear, and increasingly departed from boxy modernist convention. In addition to the Gateway Arch, his Kresge Auditorium and Kresge Chapel — both completed in 1955 for the Massachusetts Institute of Technology — are based on a partial sphere and a cylinder, respectively. The tent-like Ingalls Hockey Rink at Yale, completed in 1958, features an oval perimeter of anchoring cables surrounding a curved spine of reinforced concrete.

Such sweeping forms found their ultimate expression in Saarinen’s radical, almost futuristic designs for the TWA Flight Center (now Terminal 5 at JFK) and Dulles International, both of which thrilled travelers and gave expression to the emerging glamour of worldwide flight. The TWA Flight Center, commissioned in 1956, is all curved lines and soaring spaces, its thin concrete shell suggesting an abstracted bird. The latter, commissioned in 1958, offers a similar, if more formal, sense of uplift, with massive colonnades tipping outwards and upwards beneath a gracefully sloping roof.
Both airports were completed in 1962, followed by the Gateway Arch in 1965. Sadly Saarinen did not live to see the completion of these three projects, his most famous. He died of a brain tumor in 1961, at the age of 51.