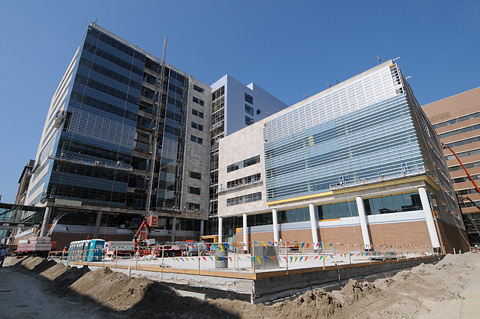
The exterior of the BJC Institute of Health at Washington University is almost a wrap.
The building is enclosed in 24,000 square-feet of insulated metal panels, 20,800 square-feet of brick, 99,000 square-feet of limestone panels and 75,000 square-feet of glass. The focus now continues inward as crews prepare the building for a December 2009 opening.
The 11-story, 700,000 square-foot building is located at the corner of Children’s Place and Euclid. The $235 million BJC Institute of Health will be the hub for Washington University’s BioMed 21 initiative to speed scientific discovery and apply breakthroughs to patient care rapidly. It also eventually will house Barnes-Jewish Hospital support functions, potentially dietary services, clinical laboratories and pharmacies. BJC has supported construction of the building with a $30 million gift over five years.
“We are a key step closer to opening the structure that will foster lifesaving research and accelerate the promise of BioMed 21,” says Larry J. Shapiro, M.D., executive vice chancellor for medical affairs and dean of Washington University School of Medicine.
A look inside
A spacious, two-story lobby with a glass entryway will lead into the building. A staircase with built-in seating space will connect the lobby with upper walkways.
Floors one through five will be left as flexible shell space for Barnes-Jewish Hospital to develop in the future. Floors seven through 10 will provide space for the School of Medicine departments of ob/gyn, as well as five interdisciplinary research centers focusing on cancer genomics, diabetic cardiovascular disease, neurodegeneration, women’s infectious disease and membrane excitability disorders.
The building’s layout will facilitate teamwork and interaction. The labs are designed to be open, with no walls in between. They also will have flexibility built in, including casework, or cabinets, and equipment that can be moved easily to accommodate technology and change.
A scenic lobby will front the building, continuing efforts to make Euclid a relaxing area for staff and physicians, as well as visitors.
Three pedestrian bridges linking the building are in the process of being installed into the West Building, the Clinical Sciences Research Building and the current north/south link. A service road will lead from Taylor Avenue to the building’s underground loading docks.
The BJC Institute of Health is striving for Leadership in Energy and Environmental Design (LEED) certification. Groundbreaking occurred Oct. 29, 2007.
Fast facts on the BJC Institute of Health
- More than 320 trailer loads of steel shipped to job site
- 7,200 tons of steel
- Heaviest single structural column weighs 26,890 pounds
- 9,650 tons of rock
- 26,000 cubic yard of concrete