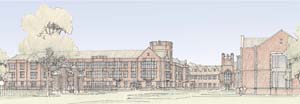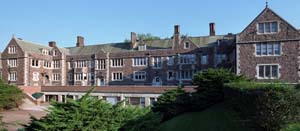In an effort to make the Washington University experience more enjoyable and accessible to all, the west end of the Hilltop Campus will soon undergo a massive renovation.
Included in the construction projects will be a new academic building, a new University Center and the addition of thousands of parking spots.
The School of Law and Arts & Sciences will share a building, currently planned for the space on the west side of Olympia Way, just south of Anheuser-Busch Hall.
“We have completed the schematic design process and gone through the design and development phase,” said Frank Freeman, project manager for the building. “Now we are working on construction documents.

“The 50 percent review drawings are being distributed now to allow review of the design details and to perform an estimate on the building as it has developed. The construction-drawing phase will be completed early next year.”
The four-story building will occupy about 130,000 gross square feet. Classrooms to be shared by Arts & Sciences and the School of Law will include:
• Six 40-seat rooms with tables and chairs;
• Two 40-seat rooms with tablet armchairs;
• Two 60-seat rooms with tablet armchairs;
• One 100-seat tiered lecture hall; and
• Two 30-seat seminar rooms.
Law classrooms will include two 45-seat rooms — one with tiered seating and one with loose tables and chairs — and a 25-seat seminar room.
According to Freeman, construction is slated to start this spring, and the project should take about two years to complete.
The School of Law will remain based in Anheuser-Busch Hall; the extra space will be for expansion.
Arts & Sciences — the social sciences, mainly — will occupy about two-thirds the available space. The departments of Political Science, Economics and Education, and various centers — including the Weidenbaum Center on the Economy, Government, and Public Policy, the Center in Political Economy, the Center for New Institutional Social Sciences and the Richard A. Gephardt Institute for Public Service — may have offices or other spaces in the new building.
Underground parking and University Center
The University also has plans to construct an underground parking garage in two stages. Phase 1 will be from the area between Simon Hall and Mallinckrodt Student Center and extend to the north edge of Mudd Field. Phase 2 will go under the field to the west, toward Olympian Way.
The first phase is slated to start sometime in May and will add approximately 1,300 parking spaces. Construction on Phase 1 is expected to last approximately 15 months.

Once Phase 1 of the garage is concluded, work will start on University Center, an approximately 100,000-square-foot building that will house a variety of groups.
University Center will be located where Prince Hall currently stands; Prince is slated to come down next summer.
“Right now we are in the conceptual design phase, trying to fix the footprint so we can continue on with the garage,” said Steve Rackers, manager of capital projects and records in facilities.
University Center is expected to house student operations such as KWUR and Student Life, as well as The Career Center. A “Great Hall” will be featured prominently and will serve as a gathering space to have a big meeting or as seating for food services to be offered, Rackers said.
“We are still talking with all the potential occupants to figure out the adjacencies in the building and coordinate how everything will fit,” Rackers said.
First, though, comes the garage — which, when both phases are complete, will add approximately 2,200 parking spaces.
“It will be our front door, so the spaces will be available to students, staff and visitors,” Rackers said. “The operation might be something like the medical school has — hang-tag oriented with a booth, but we haven’t determined the specifics yet.”
The main entrance to the garage will be located on Wallace Drive where a traffic signal was installed last year, but eventually there will be more than one entrance.