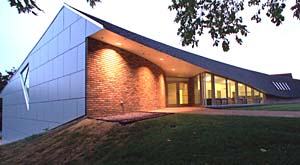Two professors from the School of Architecture have won city and regional awards from the American Institute of Architects (AIA).
Adrian Luchini, the Raymond E. Maritz Professor of Architecture, received one of only four AIA/St. Louis Architecture Merit Awards for his $1.8 million, 18,000 square-foot addition/renovation of Chesterfield Montessori School, 14000 Ladue Road in St. Louis County.

John Hoal, associate professor of architecture and urban design and founding principal of H3 Studio Inc., received the sole Urban Design/Master Planning Merit Award from AIA/Central States Region — comprising Iowa, Kansas, Missouri, Nebraska and Oklahoma — for the $110 million Forest Park Master Plan.
Both honors were presented during an awards dinner hosted by AIA/St. Louis Oct. 24 at the Norman K. Probstein Golf Clubhouse in Forest Park.
“We are obviously very proud of Adrian’s and John’s achievements,” said Cynthia Weese, dean of the School of Architecture.
“It is very important to the school that faculty — as well as students — remain engaged with the St. Louis region’s complex urban fabric and rich architectural heritage. Indeed, the integration of teaching and critical practice is something that resonates throughout our curriculum.”
Also honored was the University’s Small Group Housing, designed by the St. Louis firm Mackey Mitchell Associates, which received one of two St. Louis interiors awards.
In addition, Bob Hansman, associate professor and artist-in-residence in the School of Architecture, chaired the drawing awards jury.
Like many of Luchini’s works, the Montessori project — which increased the school’s size by some 50 percent — eschews hard lines and boxy, rectangular shapes for open areas bound by subtle, softly undulating curves.
New classrooms, located in the west wing of the original 1960s-era A-frame structure, are characterized by arcing walls and, in Montessori tradition, few doors. A spacious lobby and a wide maple staircase boast generous windows and copious amounts of natural light.
Bold dashes of red, yellow and blue punctuate newly enlarged hallways. A long, low-slung shingled roof has been likened to a great, swooping bird.
The architecture jury — comprising Minneapolis architect Julie Snow; Andrew Blauvelt, design director for the Walker Art Center in Minneapolis; and Tom Fisher, dean of the College of Architecture and Landscape Architecture at the University of Minnesota — praised the Montessori School as “a very thoughtful project.”
Luchini, a native of Argentina, had won nine previous AIA awards, including honors for his lakefront Piku Residence in Detroit and Sixth Church of Christ, Scientist, in north St. Louis.
His recent projects include the $5.6 million, 25,000-square-foot Wentzville Public Safety Facility, and Isabel House, a new headmaster’s residence and reception hall for The Principia school in St. Louis County.
Other projects in Missouri include the World Omni Building in Earth City; the Jefferson City Water Treatment Plant; and the $28 million Southeast Missouri State University Performing Arts Center in Cape Girardeau.
Hoal’s Forest Park Master Plan, scheduled for completion next year, has improved and repaired infrastructure and ecosystems throughout the 500-acre park while increasing connections to local neighborhoods and the larger community.
Major elements include transforming isolated lakes and lagoons into a single flowing river; realigning (and in some cases removing) roadways and entrances to control and improve vehicular circulation; and restoring prominent buildings and structures, such as the Grand Basin at the foot of Art Hill.
Regarding the Forest Park Master Plan, the jury said, “We were impressed by the thoroughness of the analysis, the full documentation and the interest in the history of the place, threaded together by the necklace of water features.”
Hoal, who began his career in South Africa, is a former director of urban design for the city of St. Louis. He has led numerous park, greenway, commercial district and neighborhood plans, ranging from the Gateway Mall Urban Design Plan and the Washington Avenue Loft District Plan to the $1.4 billion Downtown Development Action Plan.
Most recently, he has overseen the $96 million Confluence Greenway Master Plan, which aims to transform 40 miles of Mississippi and Missouri riverfront into parks and green space. Both the Forest Park and Confluence Greenway plans have previously received awards from the American Planning Association and the Congress for New Urbanism, among others.
Comments and respectful dialogue are encouraged, but content will be moderated. Please, no personal attacks, obscenity or profanity, selling of commercial products, or endorsements of political candidates or positions. We reserve the right to remove any inappropriate comments. We also cannot address individual medical concerns or provide medical advice in this forum.